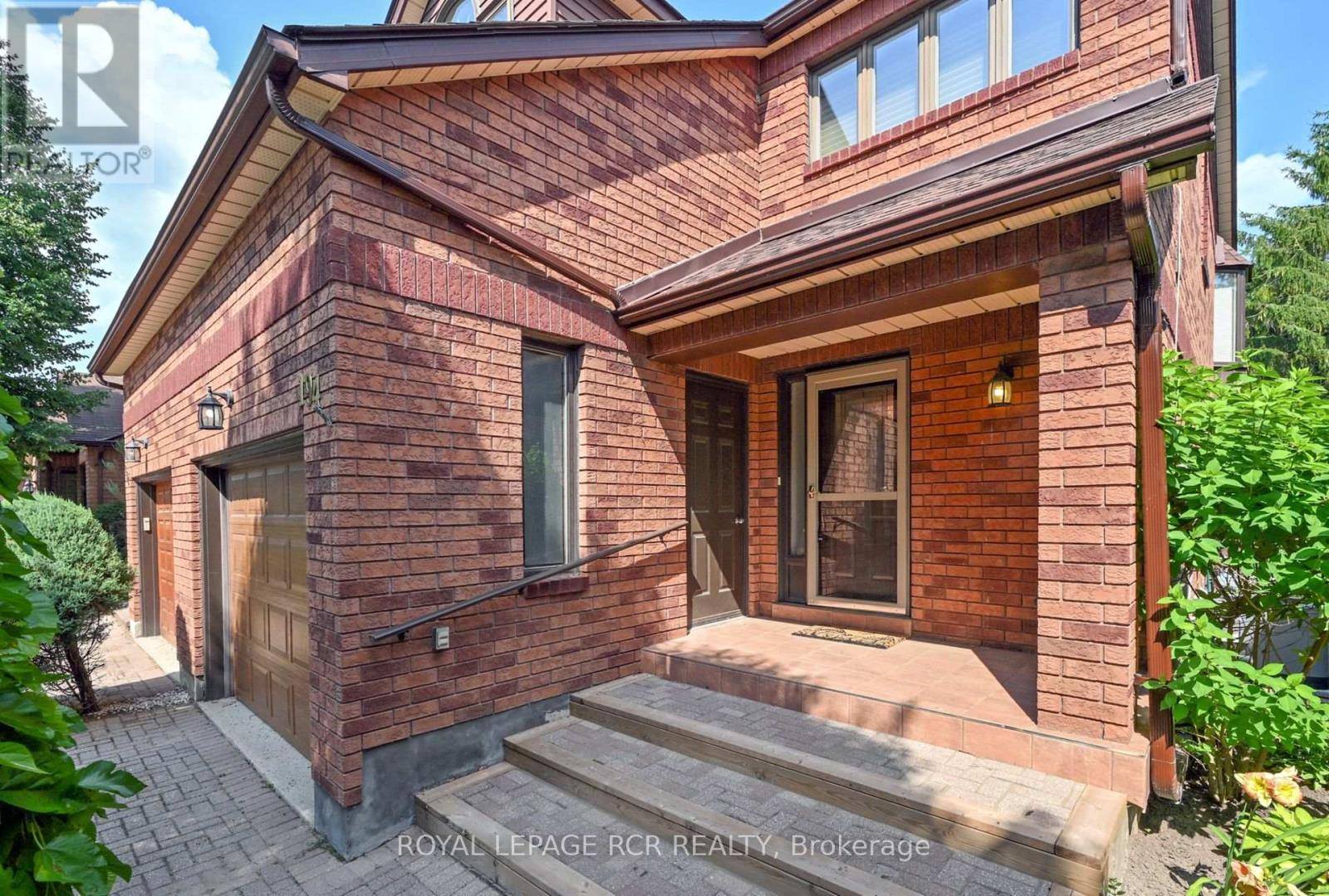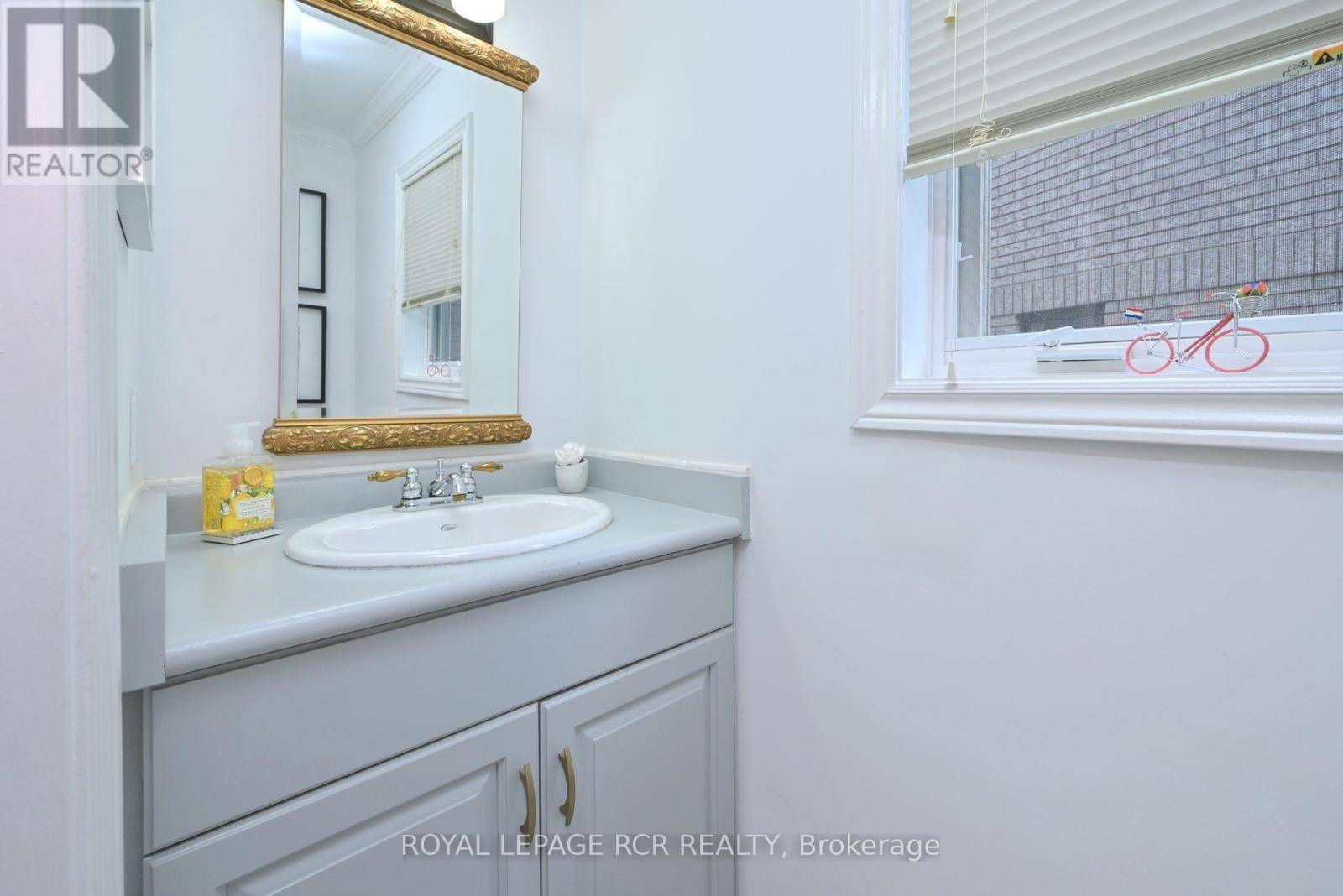3 Beds
3 Baths
1,600 SqFt
3 Beds
3 Baths
1,600 SqFt
Key Details
Property Type Condo
Sub Type Condominium/Strata
Listing Status Active
Purchase Type For Sale
Square Footage 1,600 sqft
Price per Sqft $355
Subdivision Alliston
MLS® Listing ID N12292226
Bedrooms 3
Half Baths 1
Condo Fees $560/mo
Property Sub-Type Condominium/Strata
Source Toronto Regional Real Estate Board
Property Description
Location
Province ON
Rooms
Kitchen 1.0
Extra Room 1 Lower level 5.79 m X 3.66 m Family room
Extra Room 2 Lower level 3.66 m X 2.59 m Bedroom
Extra Room 3 Lower level 2.34 m X 1.83 m Laundry room
Extra Room 4 Main level 4.42 m X 2.69 m Kitchen
Extra Room 5 Main level 3.61 m X 3.05 m Dining room
Extra Room 6 Main level 6.05 m X 3.66 m Living room
Interior
Heating Forced air
Cooling Central air conditioning
Flooring Ceramic, Hardwood, Carpeted, Linoleum
Fireplaces Number 1
Exterior
Parking Features Yes
Community Features Pet Restrictions, Community Centre
View Y/N No
Total Parking Spaces 3
Private Pool No
Building
Story 2
Others
Ownership Condominium/Strata
Virtual Tour https://tours.viewpointimaging.ca/ub/192680
GET MORE INFORMATION
Agent | License ID: 5043946







