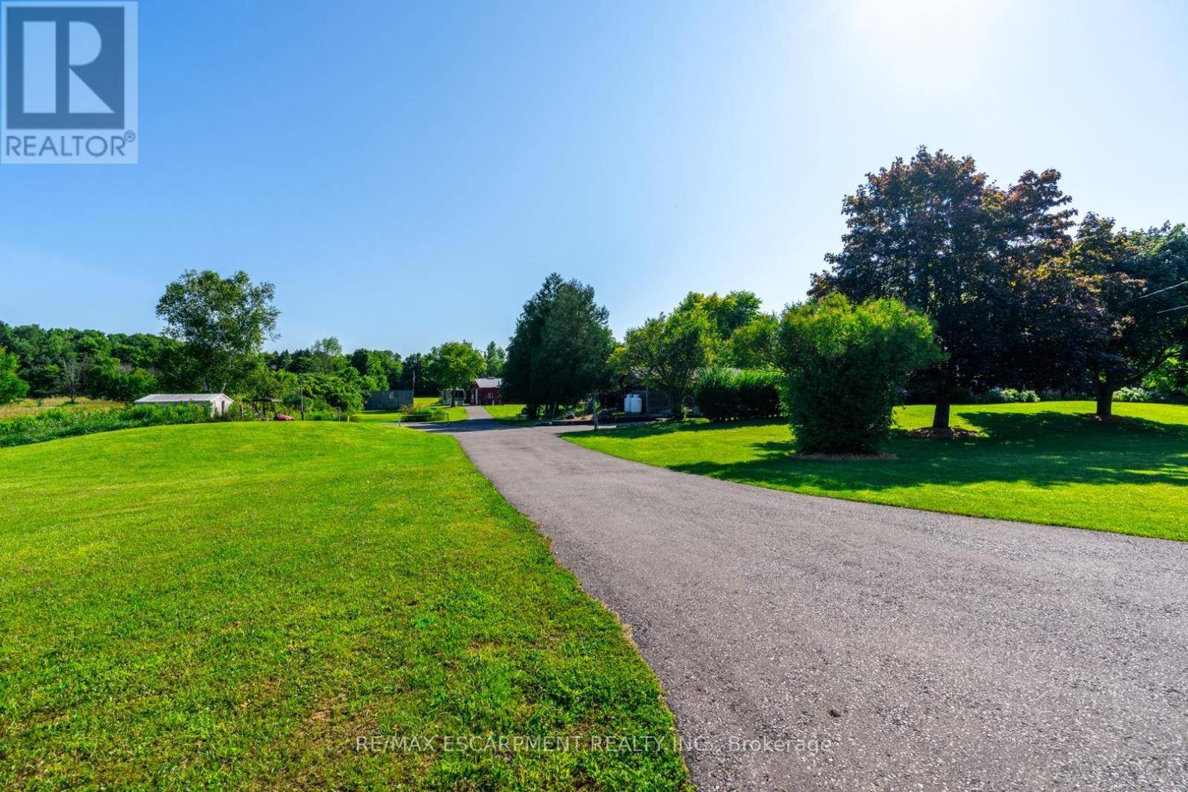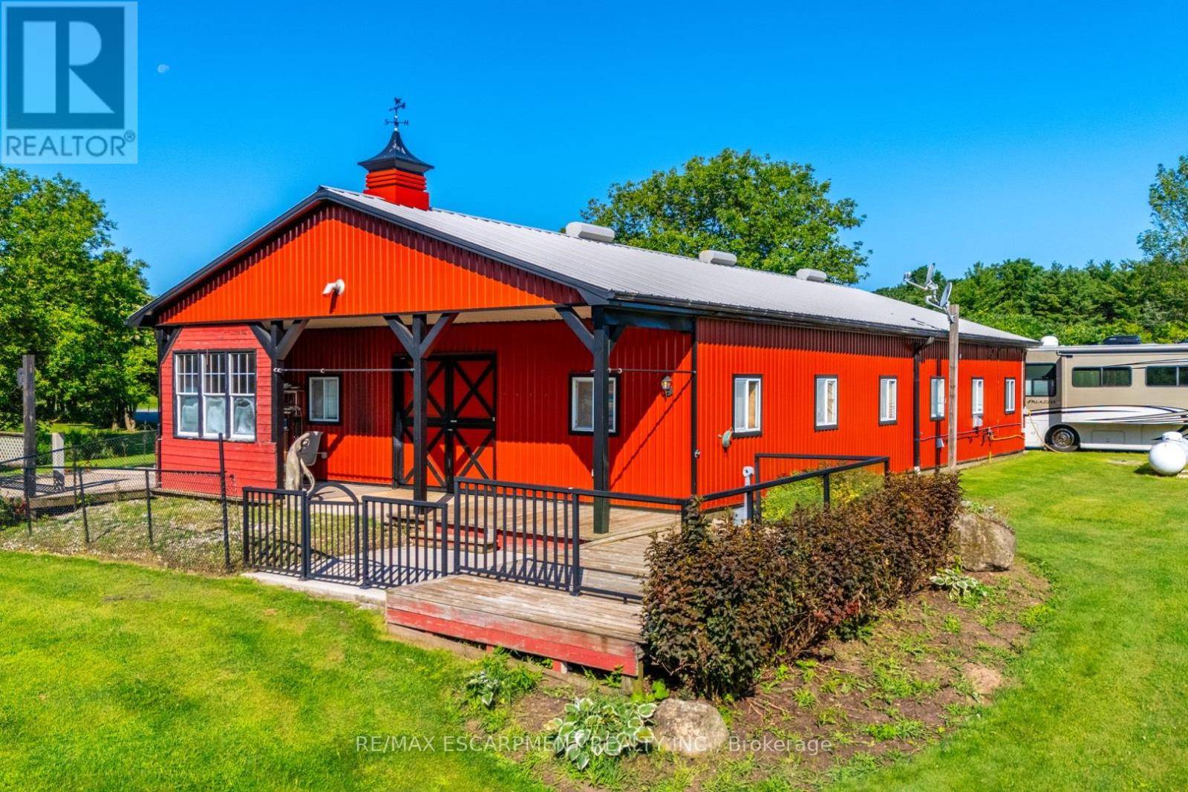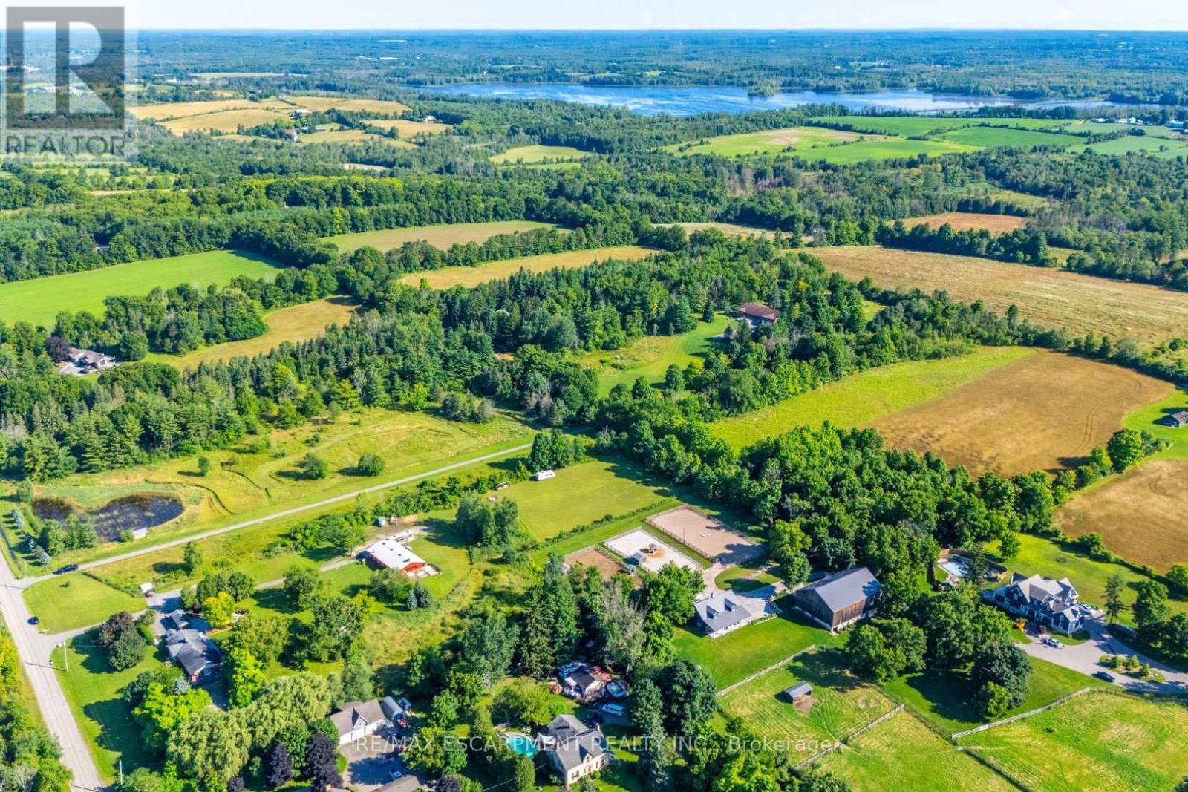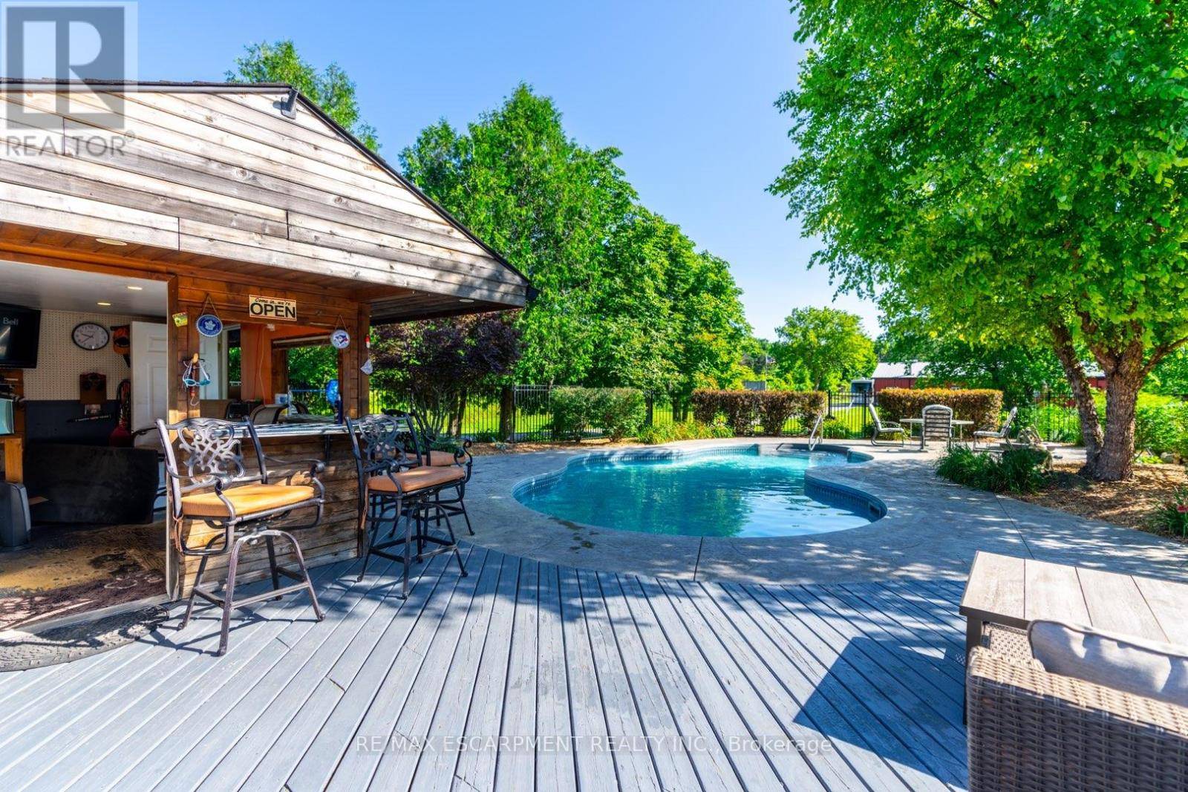3 Beds
4 Baths
2,000 SqFt
3 Beds
4 Baths
2,000 SqFt
Key Details
Property Type Single Family Home
Sub Type Freehold
Listing Status Active
Purchase Type For Sale
Square Footage 2,000 sqft
Price per Sqft $1,197
Subdivision Rural Flamborough
MLS® Listing ID X12292465
Style Bungalow
Bedrooms 3
Property Sub-Type Freehold
Source Toronto Regional Real Estate Board
Property Description
Location
Province ON
Rooms
Kitchen 3.0
Extra Room 1 Basement 4.16 m X 8.12 m Office
Extra Room 2 Basement 3.84 m X 7.77 m Office
Extra Room 3 Basement 3.49 m X 3.42 m Office
Extra Room 4 Basement 4.75 m X 3.45 m Workshop
Extra Room 5 Main level 4.19 m X 4.77 m Kitchen
Extra Room 6 Main level 2.87 m X 4.67 m Dining room
Interior
Heating Forced air
Cooling Central air conditioning
Exterior
Parking Features Yes
Community Features School Bus
View Y/N No
Total Parking Spaces 17
Private Pool Yes
Building
Story 1
Sewer Septic System
Architectural Style Bungalow
Others
Ownership Freehold
GET MORE INFORMATION
Agent | License ID: 5043946







