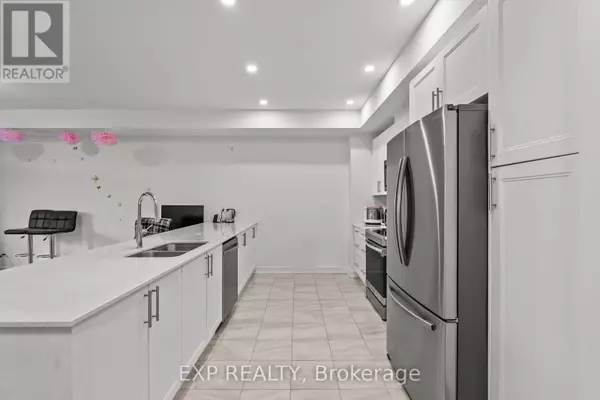REQUEST A TOUR If you would like to see this home without being there in person, select the "Virtual Tour" option and your agent will contact you to discuss available opportunities.
In-PersonVirtual Tour
$ 595,000
Est. payment | /mo
2 Beds
3 Baths
1,100 SqFt
$ 595,000
Est. payment | /mo
2 Beds
3 Baths
1,100 SqFt
Key Details
Property Type Townhouse
Sub Type Townhouse
Listing Status Active
Purchase Type For Sale
Square Footage 1,100 sqft
Price per Sqft $540
Subdivision 9010 - Kanata - Emerald Meadows/Trailwest
MLS® Listing ID X12299028
Bedrooms 2
Property Sub-Type Townhouse
Source Ottawa Real Estate Board
Property Description
Live your luxury in this beautifully upgraded end-unit townhome, ideally located in the heart of Bridlewood Trails. One of Ottawas most desirable west-end communities. Surrounded by top-rated schools, parks, trails, transit, and everyday amenities, this home offers the perfect setting for families, young couples, and busy professionals alike. Enjoy nearly $10,000 in premium upgrades throughout, including rich hardwood flooring, pot lights, and a sun-filled open-concept layout designed for modern living. The kitchen is equipped with a granite island countertop, quartz surfaces, stylish tile backsplash, and new stainless steel appliances-both functional and stylish. Upstairs, the spacious primary bedroom includes a walk-in closet and an upgraded ensuite, modern vanity, new sink, faucets, and cabinetry. The second bedroom is perfect as a nursery, guest room, or home office. Additional highlights include two and half bathrooms, a private balcony, and an attached one-car garage for added storage and convenience. As a premium end-unit, this home offers enhanced privacy and curb appeal. Do not miss out on this beautifully upgraded end-unit home in Bridlewood Trails. Flooring: Hardwood, Countertops: Granite & Quartz, Ensuite: Modern Vanity & Fixtures. (id:24570)
Location
Province ON
Rooms
Kitchen 0.0
Interior
Heating Forced air
Cooling Central air conditioning
Exterior
Parking Features Yes
View Y/N No
Total Parking Spaces 3
Private Pool No
Building
Story 3
Sewer Sanitary sewer
Others
Ownership Freehold
GET MORE INFORMATION
Nick Palumbo
Agent | License ID: 5043946







